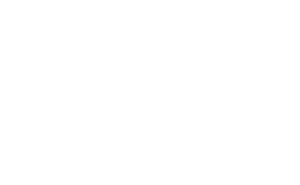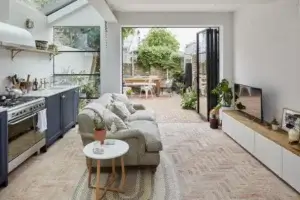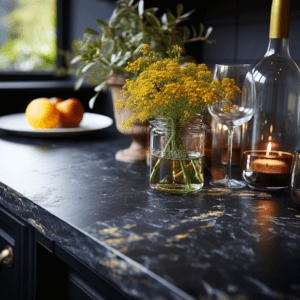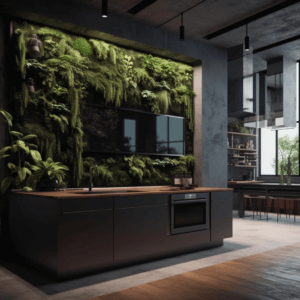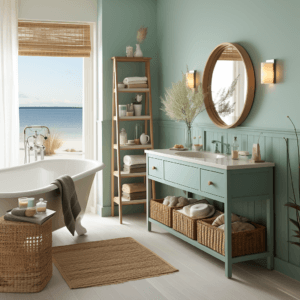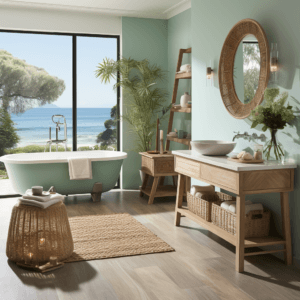Are you pondering the perfect height for your kitchen island?
It’s a nuanced aspect of kitchen design that can prove perplexing. However, rest assured that we are here to assist you, offering helpful tips to achieve a sublime kitchen island design that integrates seamlessly with your existing interior, boosting the overall functionality of your space.
In the vast universe of modern kitchen design, you’re spoilt for choice with an array of kitchen island concepts. There are designs boasting ample worktop areas for meal preparations, and others teeming with contemporary appliances and features. You’ll also find movable islands, small kitchen islands and designs cleverly segregated into specific zones for distinct tasks.
Here, we delve into determining the optimal height for your kitchen island and address the burning question: should the height of a kitchen island align with that of the worktops?

What Is the Optimal Kitchen Island Height?
While leafing through home decor magazines or scrolling through online design websites can be a joy, always remember that your choices need to align with your specific needs and preferences.
When designing a kitchen island, there is no universal solution that works for everyone. It’s about customising the design to meet your unique needs, which may well differ from others.
Typically, the standard kitchen island height matches that of kitchen counters, usually around 910mm. However, this isn’t a hard-and-fast rule that you must strictly adhere to, particularly if your island usage plans deviate.
If you’re opting for one of our bespoke kitchens, our kitchen designer will discuss the best options tailored for you.
Before deciding on your kitchen island’s height, contemplate the following factors, which will help guide you towards a practical island design:
- Will a hob or cooker be installed on your island, requiring you to stand while cooking?
- Are you considering fitting a sink into your kitchen island?
- Is your island going to serve as a regular dining spot or more as a place for swift bites?
- Do you foresee several activities happening simultaneously around your island, such as entertaining guests while cooking?
- Will you rely on the kitchen island for storage, or will this be managed elsewhere in your kitchen?
- Do you have a preference for stools or chairs for seating at your island?
Should the Height of a Kitchen Island Match the Countertops?
Like all aspects of kitchen island design, the answer to this question depends on your specific usage of the island. If your plan involves cooking or prepping meals there, maintaining the standard worktop height of 910mm tends to work best. Consistency in island and work surface height also adds to the kitchen’s aesthetic appeal, enabling smoother movement, especially in the case of one-wall kitchens.
For a streamlined and harmonious look, kitchen islands should ideally match the height of the rest of the cabinetry, typically around 910mm. This aids in a natural transition between different kitchen zones.
However, if your kitchen island vision involves a social bar area or a gathering spot, you may need to reconsider this. Your kitchen should primarily serve your needs.
Consider the height of the person who will be using the island most frequently. If you or your family members are taller or shorter than average, it’s worth adjusting the height accordingly to ensure its comfortable use.
What Is the Ideal Kitchen Island Height for Dining?
When designing a kitchen island to double up as a dining spot, your lifestyle is a vital consideration. Depending on whether you visualise your island as a casual snack corner, a location for guests to nibble while you cook, or your primary dining space for all meals, the design requirements will differ.

If you envisage your kitchen island as more of a bar with high stools, the height will need to be adjusted, typically around 100-200mm higher than your worktops.
When selecting stools to fit under your island, the ideal height is often lower than a standard bar stool, around 720mm tends to be a popular choice.
We typically recommend maintaining the same island height as your cupboards to ensure harmony.
However, if you’d like a section of your island to function as a conventional dining table, paired with standard chairs, then a kitchen island height of approximately 760mm would be more appropriate.
Comfort is a critical consideration when deciding on the layout of your island dining or bar area. Therefore, your selection of chairs or stools should be made with care.
In terms of seating space around an island, the minimum width per person should be 600mm, with an additional 100mm on either side. Don’t overlook knee space either. There should be a depth of at least 300mm between the island and stool or chair, to avoid uncomfortable knee collisions and to ensure a relaxed dining experience at the island.

Can a Kitchen Island Have Varied Heights?
Indeed, it’s not obligatory for your kitchen island to maintain a uniform height throughout. If space permits, incorporating height variations can be a clever method to maximise the usefulness of your island.
Altering heights can be an impactful design element within a kitchen, allowing for a variety of work zones and adding visual interest. For instance, you could contemplate a raised section for a breakfast bar or a lowered area designated for baking.
In open-plan kitchen-diners, having the guest-facing side of the island slightly higher than the ‘working’ side can effectively conceal kitchen clutter, such as dirty dishes or a slightly overcooked main course, fresh from the oven…
However, it’s worth noting that design trends are ever-evolving. Raised sections in kitchen islands have recently dipped in popularity, with many customers now favouring islands with an overhang for casual dining.
Conclusion
In summary, your kitchen island should be designed to meet your specific needs, regardless of whether its height matches that of the worktops or not. With careful planning and considered design, your kitchen island can transform into a functional and visually stunning centrepiece within your kitchen.
