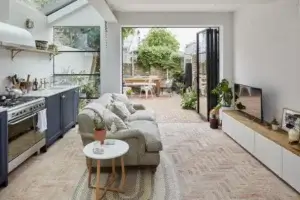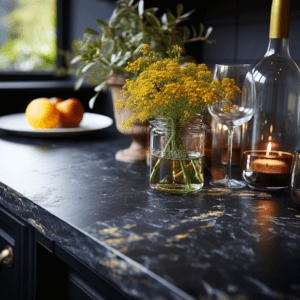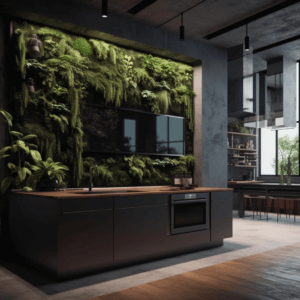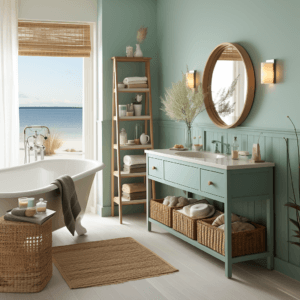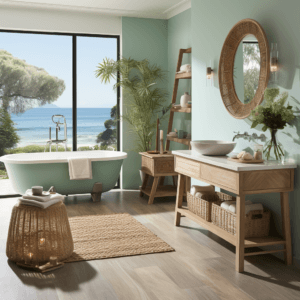Breakfast corners are a fantastic inclusion to any size kitchen, providing a layout that’s both inviting and snug, whilst offering additional seating options within the home.
Rather than purchasing a pre-fabricated breakfast corner set, the best solutions often stem from bespoke designs, where the kitchen seamlessly integrates into the breakfast corner design. Make the most of awkward spaces with a customised bench, finished off with chairs for a unified appearance.
A breakfast corner can be an ideal solution for smaller spaces or studio flats, potentially serving as the sole dining spot. Alternatively, in a larger home, it’s a brilliant opportunity to create an additional dining area.
Explore the inspiration listed below to discover how you can create a welcoming breakfast corner for your morning coffee or dinner parties with friends.

A snug breakfast corner in an Edwardian flat This Edwardian flat features a corner space perfect for a breakfast nook, as the somewhat irregular layout may be tricky to accommodate kitchen units.
The stunning white kitchen cabinets extend into banquette seating against the wall, paired with a circular stone table and two bentwood dining chairs, offering contrast to the setting.
The recessed area between two pillars is utilised for open shelving, displaying beautiful accessories. Not only functional, the shelving helps differentiate the breakfast corner from the rest of the kitchen layout.
Large breakfast corners, like in this modern kitchen, that incorporate a long bench can accommodate more people or guests. The absence of window dressings allows daylight to pour into the breakfast corner, making it a top spot for breaks and dinners.

A white breakfast corner personalised with a gallery wall
The white flooring and walls of this breakfast corner are offset by a compact white bistro table, an extended white storage bench from the kitchen unit, and a single dining chair.
The all-white setting is contrasted by a dark fabric bench cushion and warm brown and beige tones of the stunning gallery wall in this cosy corner.

A dining table and bench in a kitchen breakfast corner by the window
The corner space in front of the window in this sage-green kitchen is occupied by a long kitchen unit that ends the layout. The bench seating naturally flows from the kitchen layout, whilst a larger dining table coupled with two black bentwood chairs comfortably seats four people.
The sage green colour of the kitchen cabinets is echoed in the colour palette of the throw pillows, used to enhance the comfort of the bench seating. The fact that the breakfast corner section of the room is painted white allows the corner to beautifully stand out against the kitchen.

A breakfast corner featuring a vintage dining table in a niche spot
A corner between the fridge unit and a walk-in pantry has been transformed into a breakfast corner, furnished with a vintage table and two dining chairs. The dining bench is affixed to the wall and adorned with vibrant pillows. The space beneath the bench houses wooden crates for storage, optimally utilising this snug corner.

A window breakfast corner with a plethora of textiles and a side table
Most breakfast corners include a bistro or dining table, but if your main use is for morning coffee, a bench adorned with a mix of beautiful pillows paired with a side table may suffice.
The black-stained kitchen cabinets form an L-shape and transform into a seating bench that fits perfectly underneath the kitchen window. The bench merges lower storage cabinets with sheepskins on top, for a cosy and comfortable feel.
A kitchen featuring black cabinets, subway tiles, integrated seating bench, and light grey walls Styled by Grey Deco, photographed by Henrik Linden for Alvhem

A leather bench paired with a dark wood table beneath a custom cabinet
A leather banquette seating coupled with a bespoke storage solution forms the basis of this stunning breakfast corner setting. The dark wood dining table paired with Standard dining chairs designed by Jean Prouvé lend this traditional dining setting a contemporary flair.

A lengthy, dark-stained oak seating bench in a minimalist breakfast corner setting
The entire kitchen corner adjacent to the window and behind the island has been utilised for a substantial seating bench. Here, you can easily add a side or small bistro table to establish a breakfast corner. Alternatively, you could forgo the dining table completely and create a perfect spot for morning coffee.
The art print above the bench follows the beige and brown colour scheme present in the room, highlighting the breakfast corner within the kitchen layout.

A modern farmhouse-style breakfast corner with a sage green shiplap wall
Despite this kitchen being quite narrow without a corner available, a slim marble dining table and a narrow bench affixed to the wall make for a charming farmhouse-style breakfast corner on a compact surface. The two bentwood chairs complement the look beautifully and harmonise with the kitchen design.
The open shelf’s placement allows for kitchen storage without interfering with the bench seats’ use. This wall shelf brings the room together and visually demarcates the breakfast corner boundaries, enhancing the room’s snug feel.

An integrated breakfast corner in a Parisian flat
The galley kitchen layout in this beautiful Parisian flat, designed by renowned architect Joseph Dirand, incorporates tall storage cabinets extending to the ceiling’s crown molding. This is met by a custom fabric bench extending towards the wall with the large balcony window.
The stunning breakfast corner design is completed with a white round dining table with a marble base and two wooden dining chairs for additional seating. Much like the rest of the kitchen, the nook has beautiful grey limewash paint on the walls, perfectly complementing the style of the green fabric cushions.

