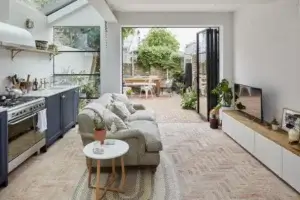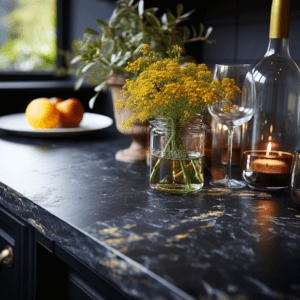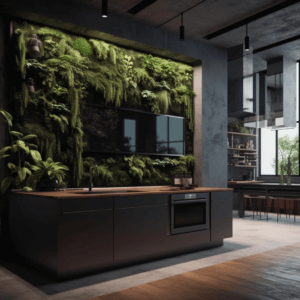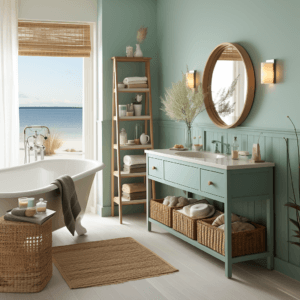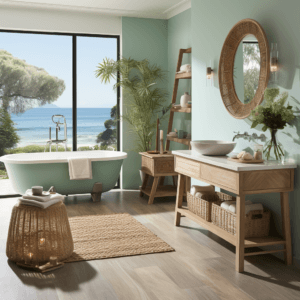Delve into our extensive assortment of refined small kitchen island concepts, demonstrating that expansive kitchens are not a prerequisite to enjoy the functionality and aesthetic allure of a kitchen island. Even the most compact spaces can house a kitchen island, each providing a distinctive solution to enhance utility while optimizing the limited space.
Contrary to popular belief, kitchen islands are not solely reserved for spacious kitchens. This misconception needs to be dispelled. Kitchen islands, notable for their remarkable versatility, come in a wide array of shapes and sizes, with many specifically designed to fit into smaller spaces.
In this article, we delve into an array of kitchen island ideas crafted for small kitchens. We discuss a broad spectrum of options, from flexible designs that can be moved in and out of the kitchen as required, to more ingenious ideas tailored to unconventional kitchen layouts.

Creative Ideas for Small Kitchen Islands in Unconventional Spaces
Kitchens vary greatly in shape and size, with many far from the perfect square. Home renovations often require working around existing architectural elements like chimney breasts or below-standard windows. These unique features don’t restrict you from integrating the kitchen elements you desire, but they do call for a more imaginative approach, especially when considering a kitchen island.
Kitchen islands can be custom-made to suit even the most challenging kitchen layouts. Designs featuring split levels, curves, and cut-outs can accommodate your unique kitchen shape. If you envision your island as a dining space, ensure you provide ample room for relaxed seating and dining.
Sally Miller, our senior designer shares valuable advice for designing seating around an island. According to her, each diner should have a minimum width of 600mm, with an extra 100mm on either side. Knee space is another crucial factor to consider. “A minimum depth of 300mm beneath the island will prevent bashed knees, ensuring a more comfortable dining experience at the island,” she advises.
We have gathered a selection of top-notch kitchen islands suitable for a variety of kitchen sizes and shapes.

Design Idea: Multi-Level Kitchen Island for Enhanced Versatility
The concept of a multi-level kitchen island can deliver enhanced versatility to your kitchen space. With different levels catering to varied functions, it provides a flexible solution to your needs. A lower level, for instance, could serve as a spot for food prep, whereas a higher level could double as a dining area or a display area for decorative items. An inspiring design from Harvey Jones demonstrates how a multi-level kitchen island can make the most of a small kitchen space.

Design Tip: Opt for a Narrow Kitchen Island to Maximize Floor Space
In smaller kitchens where every inch is valuable, choosing a narrow kitchen island can make a significant difference. This design strategy helps maximize your floor space while still offering valuable worktop and storage space. An example from Howdens illustrates how a functional workspace and storage can be achieved without overburdening a small kitchen with a narrow island design.

Design Idea: Kitchen Island with an Integrated Dining Area
A space-saving design strategy is to incorporate a dining area into your kitchen island. This clever approach eliminates the need for a separate dining table and can create a more intimate and cozy dining atmosphere. A design from Ikea perfectly captures this concept, showcasing a kitchen island with an integrated dining area as a practical solution for smaller kitchens.

Design Tip: Install a Pop-Up Power Outlet for Added Convenience in Your Kitchen Island
To enhance the convenience of your kitchen island, consider adding a pop-up power outlet. This provides a handy spot to plug in small appliances or charge devices, especially if your island is used as a prep area or a workstation. A modern kitchen island design from Häfele incorporates a pop-up power outlet, adding a touch of modern convenience to the space.

Design Idea: Kitchen Island with a Pull-Out Trash Bin for Space-Saving Efficiency
Incorporating a pull-out trash bin into your kitchen island design can help conserve valuable floor space. It also contributes to maintaining a neat and organized kitchen. A kitchen island design from Wren Kitchens highlights this feature, providing a space-efficient solution that aids in keeping the kitchen clean and well-arranged.

Innovative Concept: A Mobile Kitchen Island for Flexibility and Convenience
A mobile kitchen island is a great solution if you’re looking for flexibility in your kitchen layout. With the ability to move it around as needed, you can adjust the flow of your kitchen to suit various needs, be it entertaining guests or preparing a family dinner. For instance, a design showcased by Wayfair features a mobile island with locking wheels, allowing you to easily relocate it while ensuring it stays put when necessary.

Design Approach: A Kitchen Island with Open Shelves for Easy Access and Display
Open shelving on your kitchen island can add a dynamic element to your kitchen design. This approach offers easy access to frequently used items, and creates an opportunity to display decorative pieces or cookbooks. A design from B&Q, for example, illustrates the appeal of a kitchen island with open shelves, bringing both functionality and aesthetics into play.

Innovative Feature: A Kitchen Island with a Built-in Wine Rack for the Wine Connoisseur
For wine lovers, a kitchen island with a built-in wine rack could be an excellent addition. Not only does it offer a convenient storage solution, it can also become a focal point of your kitchen design. A kitchen island design from Magnet includes a built-in wine rack, proving a sophisticated and practical feature that can elevate your kitchen’s style.

Design Approach: A Kitchen Island with a Breakfast Bar for Casual Dining
Incorporating a breakfast bar into your kitchen island design can foster a casual dining atmosphere. Perfect for quick meals, socializing, or even working on your laptop, it brings an additional layer of functionality to your kitchen. A design from Wickes showcases a kitchen island with a breakfast bar, demonstrating its potential to enhance the versatility and comfort of your kitchen space.

Design Insight: A Curved Kitchen Island for a Unique Aesthetic Appeal
Lastly, for those looking to make a bold design statement, a curved kitchen island could be the answer. This unusual shape can break the conventional lines of a kitchen, offering a unique aesthetic appeal. A design from Pedini demonstrates a curved kitchen island, adding a touch of artistic flair to the overall kitchen design.

A Touch of Nature: Incorporating a Kitchen Island with a Live-Edge Countertop
The use of live-edge countertops in kitchen islands brings a touch of nature into your cooking space. This design idea not only adds a unique aesthetic appeal, it also infuses warmth into the kitchen, making it feel more welcoming. For instance, a design seen on Etsy features a kitchen island with a live-edge countertop, showcasing how this design element can significantly enhance the appeal of your kitchen.

Multifunctional Design: A Kitchen Island with a Built-In Sink or Cooktop
A kitchen island with a built-in sink or cooktop is a popular design choice for those who appreciate functionality. This design allows for better workflow and creates more countertop space for food preparation. A kitchen island design from Home Depot exemplifies this concept, with a built-in sink enhancing the island’s utility and convenience.

Creating More Storage: A Kitchen Island with Multiple Drawers
Designing a kitchen island with multiple drawers allows for additional storage space. This is especially beneficial in smaller kitchens where every inch of space is important. An example of this can be found in an IKEA kitchen island design, which includes multiple drawers for efficient organization of kitchen utensils and other small items.

Distinctive Design: A Two-Tiered Kitchen Island
A two-tiered kitchen island offers a distinctive design that can separate the food preparation area from the serving or dining area. This design can make your kitchen more organized and efficient. A kitchen island design from Lowe’s showcases a two-tiered kitchen island, demonstrating the versatility and uniqueness this design can bring to a kitchen space.

Making a Statement: A Kitchen Island with Bold Color Choices
Choosing a bold color for your kitchen island can make it the focal point of your kitchen. This design idea can bring a fresh and vibrant feel to your space. A kitchen island design from B&Q, for instance, features a bold blue island, demonstrating how color choice can dramatically impact the overall aesthetics of the kitchen.
What do you think, have you incorporated an island into your kitchen?

