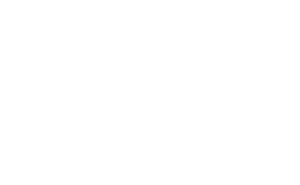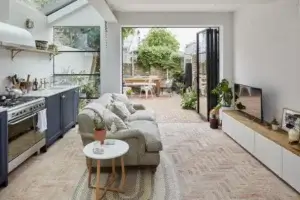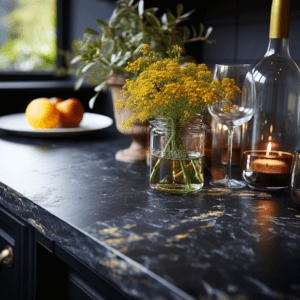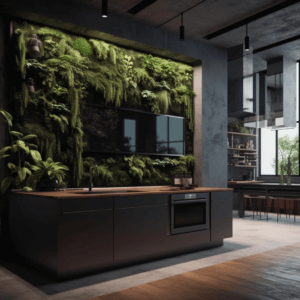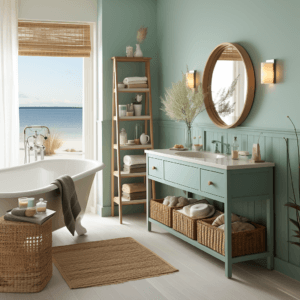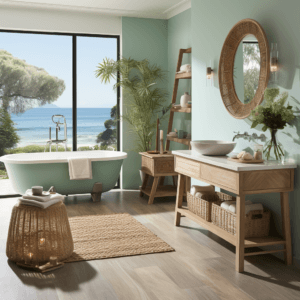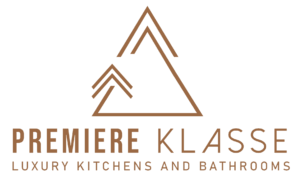In the realm of kitchen design, efficiency is as important as aesthetics. The heart of this efficiency lies in a concept known as the kitchen working triangle. The essence of the kitchen working triangle is an arrangement of three primary workstations or appliances – the sink, the refrigerator, and the stove – to form a loose triangle.
These three appliances represent the crucial functions performed in a kitchen: cleaning, storage, and cooking, respectively. The triangular arrangement ensures that these essential workstations are within a convenient distance from each other, facilitating seamless movement during meal preparation.
Whether you’re a seasoned chef or a home cook, understanding the principles of the kitchen working triangle can revolutionise your cooking experience. In the following sections, we will delve deeper into this design philosophy, its dimensions, and how to adapt it to various kitchen layouts, including those with kitchen islands and small spaces.

Sizing the Kitchen Working Triangle: A Matter of Balance
The kitchen triangle’s dimensions are as critical as the concept itself. The golden rule suggests that the total perimeter of the triangle should range between 13 feet (3.9 meters) and 26 feet (7.9 meters). This translates to a minimum and maximum distance of slightly over 4 feet (1.2 meters) and 8 feet (2.4 meters), respectively, between each workstation.
However, these measurements are not set in stone but should be tailored to your kitchen size. Essentially, the area within the triangle shouldn’t be overwhelmingly large or inconveniently small. The overarching goal is to create a kitchen that combines beauty and functionality with optimal flow.

Incorporating Islands into the Kitchen Triangle: Navigating Central Obstructions
Traditional kitchen triangle theory advocates for a clear central area within the triangle, cautioning against obstructions that could hinder movement flow. This typically includes tables or kitchen islands. However, with careful planning and creativity, it’s entirely possible to optimise the working triangle in kitchens with an island.
A kitchen island can serve as an excellent placement zone for a sink, hob, or under-counter fridge. If you plan to incorporate an island while maintaining the functional layout of the triangle, it’s crucial to consider the placement of water inlets, power sockets, and extractor fans in your kitchen design.

Applying the Working Triangle in Small Kitchens: Flexibility is Key
While the kitchen working triangle theory is universally applicable, kitchen designs require a degree of flexibility, particularly when dealing with limited spaces. Small U-shaped or galley kitchens, for instance, can still benefit from the principles of triangular placement, creating an ergonomically friendly space.
One-wall kitchens, however, may need extra considerations to achieve the golden ratio. If space permits, adding an island could significantly enhance the kitchen’s functionality, providing a workaround to spatial limitations.

Family and Lifestyle are Unique.
The kitchen working triangle is an exceptional starting point for most kitchen designs, but it’s not a one-size-fits-all solution. Its effectiveness highly depends on your individual cooking habits, the size and shape of your kitchen, and the number of people using the kitchen regularly.
For instance, if you often cook complex meals that involve several appliances simultaneously, or if multiple people usually cook together, a more complex design might be needed. Alternatively, if you have a compact kitchen, the traditional working triangle might need to be adjusted to make the best use of the available space.
In the age of open-concept living, kitchens have also become spaces for socialising, doing homework, and even working from home. As such, the traditional working triangle might need to be modified to accommodate these additional functions.
The kitchen working triangle is a guideline, not a rule. It can be an invaluable tool to create an efficient and enjoyable cooking space, but remember that the ultimate goal of kitchen design is to create a space that works for you and your lifestyle.
Whether you strictly adhere to the kitchen working triangle or decide to venture beyond it, the most important thing is to design a kitchen that is functional, comfortable, and enjoyable for you to use. If you require assistance in determining whether the working triangle is right for your kitchen, consider booking a design consultation with our kitchen experts. They can provide valuable insight into the possibilities of a working triangle in kitchens with limited room, as well as other design alternatives that might better suit your unique needs.
